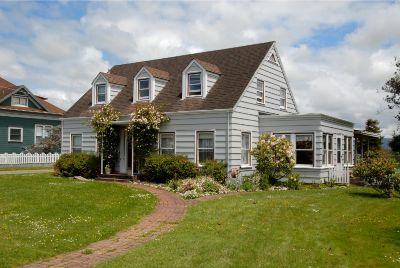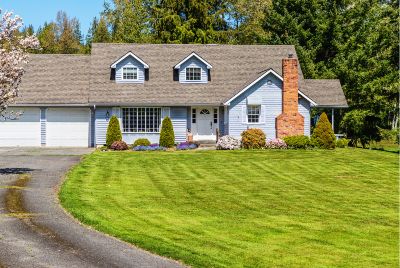Estimating the replacement cost of a 1 1/2 storey home can be a difficult task. It may seem like an uphill battle to arrive at a mutually agreeable home replacement cost that pleases professionals in various housing industries including:
Fortunately, the Douglas Residential Cost Guide has a long-standing reputation as a trustworthy resource for home replacement cost calculation. Its ability to differentiate cost-drivers in residential construction such as 1 1/2 storey houses, puts key stakeholders on the same page.
Consider the Layout When Estimating the Rebuild Cost of a 1 1/2 Storey Home
It is essential to realize that each 1 1/2 storey home is unique when estimating the rebuild cost or replacement cost of a 1 1/2 storey home. This home design emphasizes the maximum use of living space. Common layouts for 1 1/2 storey homes place a master suite with split bedrooms on the first floor with bedroom lofts on the second level.
Slanted Roofs on Partial Second Floor
The second floor is generally not fully fleshed out in terms of ceiling heights and amenities such as floor-to-ceiling windows. In many cases, the partial second level of a 1 1/2 storey home is identified by sloping ceilings and gables. This can be quite different from designs such as Colonials that often have full second floors.
Less Square Feet Does Not Mean Lower Rebuild Costs
But the fact that 1 1/2 storey homes do not include the same cubic space and square footage as other layouts does not necessarily mean they cost less to replace. Specific items have their own replacement cost values for 1 1/2 storey homes. These items include:
- Gables
- Window seating
- Skylights
- Other unique elements
These additional considerations can be sticking points without a residential cost guide that key stakeholders can agree upon.
Estimating Unique Features of 1 1/2 Storey Homes
The Douglas Residential Cost Guide provides a clear estimate of the replacement/rebuild costs for 1 1/2 storey homes by considering unique features that go beyond simple square footage calculations. These features include:
- The various options for heating systems and/or equipment
- Full basement with or without finishes
- Electrical fixtures and/or equipment of varying qualities
- Plumbing fixtures of varying qualities
Calculate the Rebuild Cost of 1 1/2 Storey Home with Douglas Cost Guide
In order to estimate the rebuild cost of a 1 1/2 storey home Canadian industry professionals require a tried-and-true resource. The Douglas Residential Cost Guide stands as the gold standard in residential replacement cost estimation. Our home rebuild cost calculator is easily accessible to all industry professionals with the option of working with a hard copy or accessing the resource from any electronic device. Trust the Douglas Residential Cost Guide as your 1 1/2 storey home replacement cost estimator tool.




