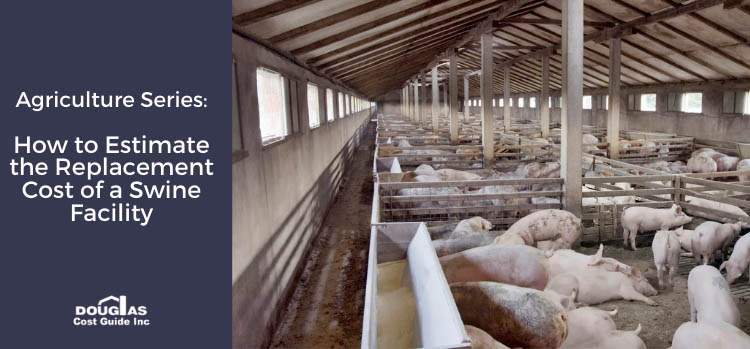Swine farmers know that estimating the replacement cost of a swine facility has become more complex than ever before. Government regulations continue to evolve including state-of-the-art production methodologies, housing techniques and ventilation systems that minimize swine odours over significant distances are trending.
If you’ve suffered damage to an existing livestock facility and need an accurate estimate to rebuild, the Douglas Agricultural Cost Guide is a great tool as it maintains the latest cost data, regulatory impacts, and design differences.
How to Estimate the Rebuild Cost of a Swine Facility
The critical differences that exist between types of swine farms typically elude inexperienced estimators. Square footage, wall height, roof design, and a wide range of materials provide a baseline to consider when determining the rebuild cost. It’s also important to know that calculating a replacement estimate based on these standard measures misses the mark. Here are some of the many factors that the Douglas Agricultural Cost Guide accounts for when estimating the replacement cost of a swine facility:
-
Building Codes:
Building officials may require engineering reports when unusual soil conditions exist, or structural design tables are exceeded.
-
Farmstead Planning:
Agricultural professionals often require a rebuilt facility to fit with farm planning. This may call for the new structure to change site drainage or move further away from water sources.
-
Livestock Considerations:
Shifting the swine operation from Farrow-to-Wean to Farrow-to-Finish calls for wide-reaching facility changes. When a swine barn has been damaged beyond repair, it may be in your best interest to rebuild in a way that provides opportunities.
-
Structural Integrity of the Swine Facility:
Given that the existing hog facility was damaged, rebuilding with materials that deflect high winds, hold up to snow accumulations, and other severe weather may significantly change cost projections.
-
Site Inspections:
It’s not uncommon for inspectors to insist on design and even location changes following a site inspection. Ground and surface water tend to be driving factors for an inspector to require changes.
Types of Swine Structures the Douglas Cost Guide Estimates
Insurance adjusters and contractors who are not intimately experienced with swime farms are unlikely to understand the subtle but important differences between Farrow-to-Finish, Farrow-to-Nursery, Farrow-to-Wean, Wean-to-Finish, and Finishing operations. It’s impossible to include cost factors when comparing facilities that are basically apples and oranges. That’s why professionals often turn to the Douglas Agricultural Cost Guide as it accounts for the unique features of these varying facilities and can provide accurate replacement estimates for the following:
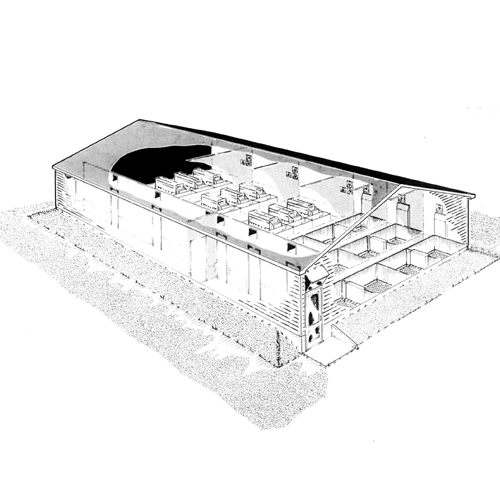
Farrowing and Weaning Barns
- Gable style roof
- Heating and ventilation
- Fully insulated
- Concrete floor and / or slatted flooring
- Manure storage under the floors
- Varying eave height
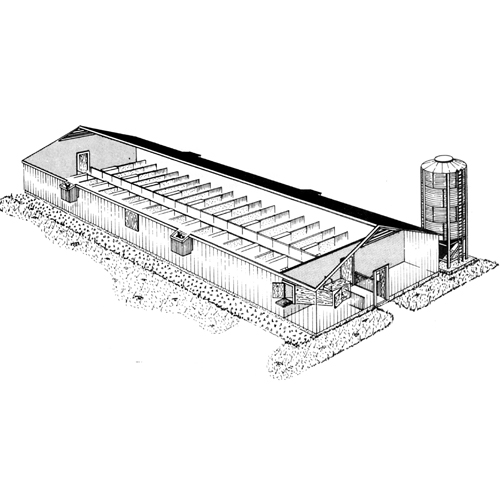
Finishing, Dry Sow, and Breeding
- Gable style roof
- Heating and ventilation
- Fully insulated
- Concrete floor and / or slatted flooring
- Manure storage under the floors
- Varying eave height
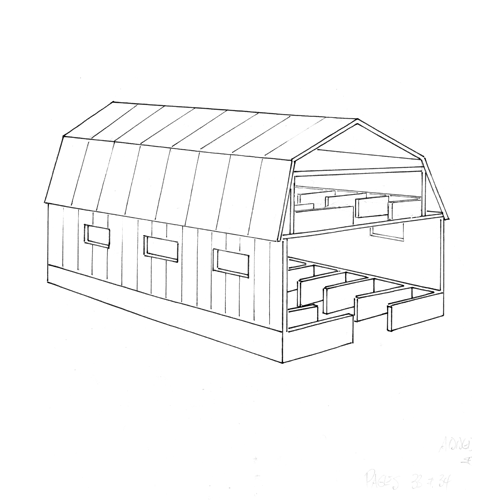
One Storey Swine Barns with Loft
- Gable and/or gambrel style roof
- Insulated walls and / or ceilings
- Heating and ventilation
- Concrete and / or slatted flooring
- Manure storage under the floors
- 10 ft. eave height (first floor)
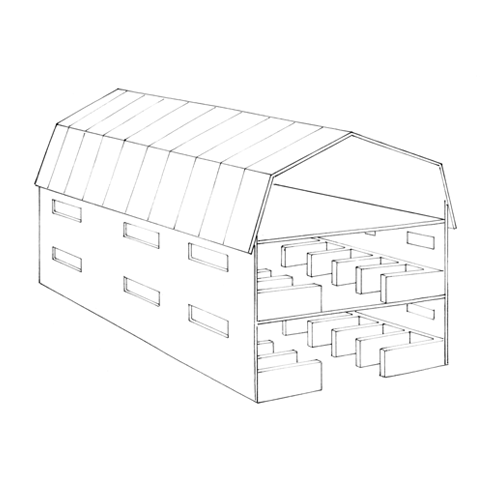
Two Storey Swine Barns
- Gable and/or gambrel style roof
- Wood studs and/or pole frame upper level
- Insulated walls and / or ceilings
- Heating and ventilation
- Concrete and / or slatted flooring
- Manure storage under the floors
- 10 ft. ceiling height (first floor)
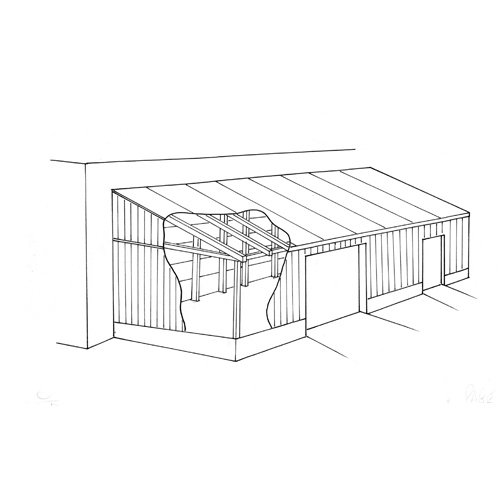
Lean-To Additions
- Concrete floor
- 3 walls enclosed
- Varying eave heights
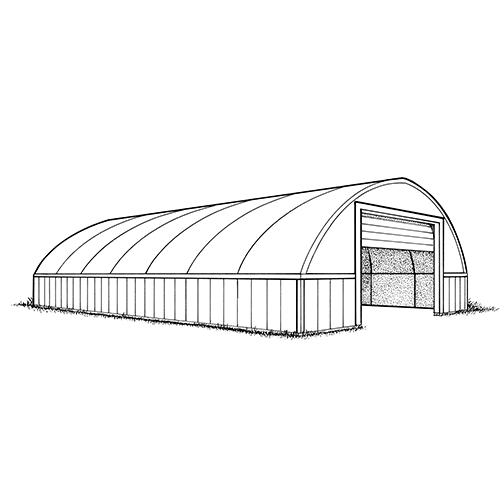
Quonset Buildings – Fabric Cover
- Sand/gravel and / or concrete floor
- Varying sidewall heights
- Polyethylene or other fabric covering
- Enclosed and / or open endwalls
Douglas Agricultural Cost Guide Provides Accurate Swine Facility Estimates
If you own a hog farming operation, it’s essential to have a secure estimate that people in the insurance and construction sector agree is accurate. The Douglas Agricultural Cost Guide offers an inexpensive estimating tool that delivers detailed and reliable estimates. By insisting all stakeholders use a mutually agreeable system when estimating the rebuild cost of a swine facility, unexpected cost overruns can be avoided. The Douglas Agricultural Cost Guide brings three decades of experience to every estimate and is routinely updated with the latest data.

