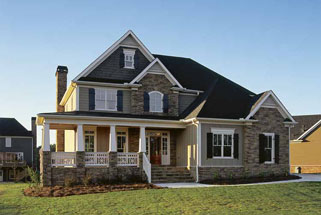When unique 2 1/2 storey homes are damaged, it’s difficult for those involved in the rebuilding process to arrive at an accurate replacement cost estimate. That is why professionals across sectors rely on the Douglas Residential Cost Guide to provide home replacement cost estimates for 2 1/2 storey houses.
The Douglas Residential Cost Guide uses industry-leading principles that account for the subtle nuances in home design and construction. With a proven record of accurate rebuild cost calculation, no other resource offers the level of precision necessary to determine the replacement cost of a 2 1/2 storey home.
Calculating the Rebuild Cost of a 2 1/2 Storey Home
Canada’s 2 1/2 storey home is ranked among the more unique structures, in terms of rebuilding or rehabilitation cost. Many of these fine homes date back to the early 1900s when cabins were replaced by lofty designs. This is not to say that more modern versions have not been built. The 2 1/2 storey style continues to be a popular high-quality home for the ages.
Factors that Affect Replacement Cost of 2 ½ Storey Houses
In terms of how to estimate the rebuild cost of a 2 ½ storey home, there are many factors to consider. These include the following:
-
Framing of the House
Many of the earliest homes built in Canada used the balloon framing method. This involves long, vertical framing members that extend the full height of the perimeter and the interior partition walls. The replacement cost of a historic 2 ½ storey home requires a specialized rebuild cost calculator to reflect some of the unique nuances/features of the residence, but also considers and includes current construction techniques used in Replacement Cost estimates.
-
Materials Used When the Home was Built
Given that the 2 ½ storey home has been popular for more than 100 years, rebuilding costs will need to account for niche materials and unique features. These would include the use of wide-board, artisan-level joinery, and craftsmanship considered high-end today.
-
Square-Footage of the Home
The 2 ½ storey home presents a significant challenge that exceeds the ability of square-footage models. The 1/2 storey typically includes dormers, unique ceilings, and other aspects that simply cannot be accurately accounted for using common replacement cost assessment tools.
Estimating Unique Features of a 2 1/2 Storey Home
To estimate some of the features specific to the design and layout of 2 1/2 storey homes, professionals turn to the Douglas Residential Cost guide. These features include:
- Full basement with or without finishes
- Built-in appliances
- Plumbing fixtures of varying qualities
- Variety of options for heating equipment/systems
- Walk-up Attic
The Douglas Residential Coat Guide Delivers Accurate 2 ½ Storey Home Replacement Cost Estimates
The challenges of getting stakeholders on the same replacement cost page are substantial. Structural and material differences have been and are used to construct 2 1/2 storey homes. That’s why professionals in the insurance, construction, and other housing industry sectors use the Douglas Residential Cost Guide as a mutually agreeable baseline. The ability to garner a consensus and leverage a wealth of niche information has earned the Douglas Residential Cost Guide a long-standing reputation for excellence and reliability.



