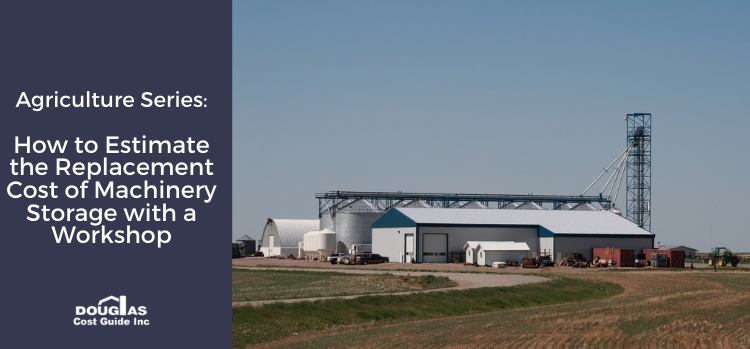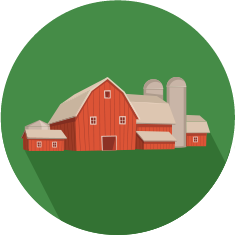It would be something of an understatement to say that when agricultural buildings are damaged or destroyed, getting an accurate replacement cost estimate can be elusive. The fact that structures have weathered over time typically reduces their market value. But replacement costs can be worlds apart from that measure.
For example, let’s consider the replacement cost of a machinery storage building that includes a workshop. An unseasoned insurance professional might limit calculations to square-footage and the cost of common materials used today. But members of our farming community often rely on the quality construction and sturdy materials not often used in modern builds. These are reasons it’s essential for members of the agricultural sector to insist on the industry-standard Douglas Agricultural Cost Guide.
Measuring Agricultural Machinery Storage with a Workshop to Estimate Replacement Cost
In many respects, an agricultural machinery storage facility that includes a workshop represents a hybrid building. It will likely call for large door openings with unique door styles and vast open floor space. It will also require a separate area where work can be comfortably conducted on small parts.
This type of construction may call for two sets of measurements, one for the overall structure and another for the separate space. Both will follow the standard operating practices used in the Douglas Agricultural Cost Guide system. These measurements typically include height, length, width, number of storeys, and square footage, among other features of the agricultural structure.
Essential Factors for Estimating Replacement Cost of Agricultural Machinery Storage Buildings
The online and hard copy replacement cost estimating resource establishes these baselines before delving into the details that distinguish a machinery storage building that includes a workshop, from other similar structures. With true measurements in hand, these are essential factors that go into an accurate estimate.
-
Wall Types:
Many older agricultural buildings are constructed with wood materials. Modern machinery storage facilities often use lightweight metals. The cost of materials and labour can be substantially different.
-
Building Methods:
Post and beam buildings, as well as steel frame structures, wood framing, masonry construction and / or a combination of these construction materials are some of the construction methodologies / styles that are used.
-
Foundations and Floors:
Concrete slab foundations tend to be the industry standard for agricultural sector storage and workshops. However, it’s not unusual for older buildings to employ pier footings and dirt floors.
These and other factors will need to be accounted for during an on-site inspection of the property. The Douglas Agricultural Cost Guide also allows people in the farming community to explore how various materials and modern designs might best serve their contemporary replacement cost needs.
The Douglas Agricultural Cost Guide Delivers Consistent Accuracy
The wide-reaching considerations that go into replacing a machinery storage building with a workshop call for a resource that accounts for essential differences. That’s why key stakeholders require a go-to resource with a proven track record of excellence. The Douglas Agricultural Cost Guide brings three decades of determined accuracy to every estimate.


