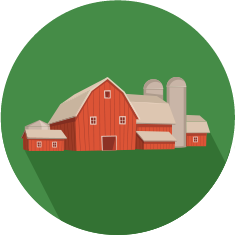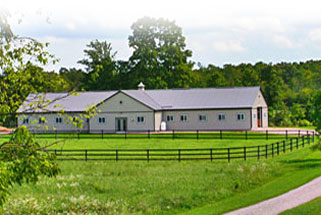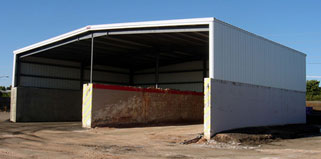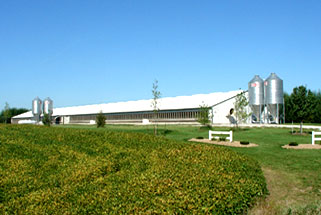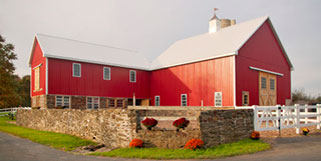Your farm is your livelihood, and a source of passion and pride for your community. Unfortunately, damage caused by accidents and natural disasters can threaten the viability of your entire operation, and you need to be certain that your beef facilities are protected by your insurance policy, especially in case of a total loss.
Estimating replacement cost for beef facilities seems difficult at first glance, but with the Douglas Agricultural Cost Guide, you’ll gain insight into the factors to consider for the most accurate estimate, along with the latest information on industry trends, typical costs, and more.
Why Beef Facilities Are Difficult to Estimate
Modern farming is constantly changing, with new technologies being developed every year. As a result, estimating the replacement cost for beef facilities can be challenging when considering issues like outdated or obsolete designs, aging structures, and weather damage.
The Douglas Agricultural Cost Guide draws on the latest data, so you know that you’re receiving the most accurate information available on replacement cost for your beef facilities.
Features to Consider When Estimating the Replacement Cost of Beef Facilities
When estimating the replacement cost for a beef facility, there are numerous factors worth examining. You should consider:
- Flooring materials
- Interior finishes
- Stabling
- Eave height
- Roof styling
- Ventilation and insulation
The replacement cost of your facility can also vary over time depending on market conditions, so it’s important you have the most up-to-date information to ensure that your insurance policy covers your total replacement cost.
Types of Beef Facilities the Douglas Cost Guide Estimates
The types of beef facilities you own will also determine your replacement cost, so be sure that your policy covers each type of facility on your property. We’ve listed some of the factors to consider for various beef facilities to ensure you’re getting appropriate coverage.
One Storey – Open Front Barns
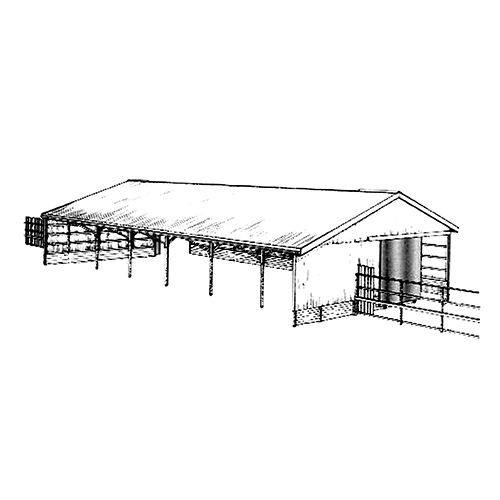
- Gable style roof
- Concrete floor
- Limited exterior finishes
- Limited stabling
- Feed manger
- 12 ft eave height
One Storey Beef Barns
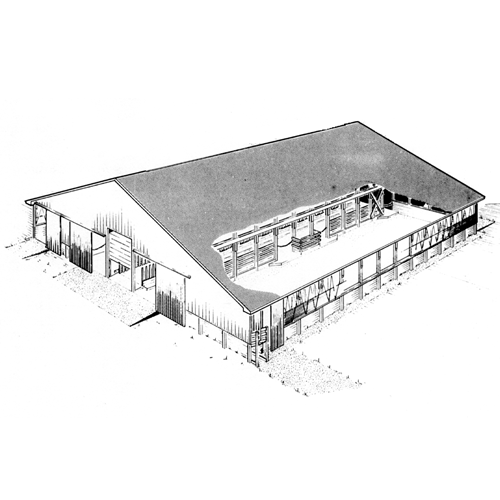
- Gable style roof
- Insulated and ventilated, no heating
- Concrete floor
- Limited stabling
- Feed manger
- 12 ft eave height
One Storey Beef Barns with Loft
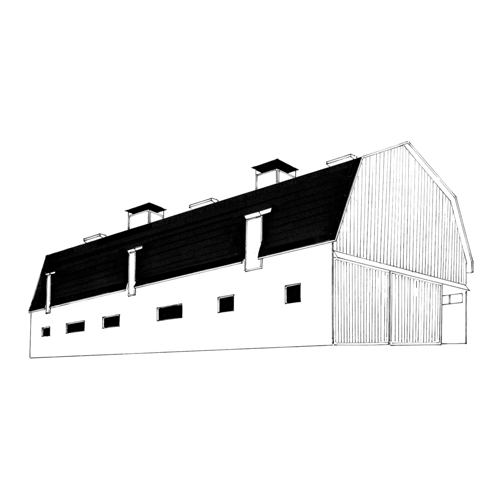
- Gable and/or gambrel style roof
- Insulated walls – first floor only
- No-insulated ceiling
- Ventilation included, no heating
- Concrete floor
- Limited stabling
- 10 ft eave height
Two Storey Beef Barns
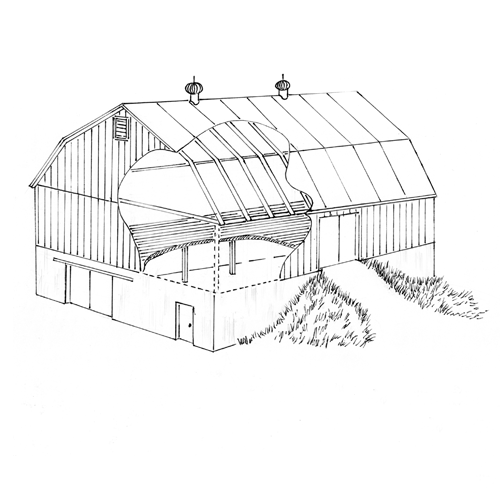
- Gable and/or gambrel style roof
- Wood studs and/or pole frame upper level
- Insulated walls – first floor only
- Non-insulated ceiling
- Ventilation included, no heating
- Concrete floor
- Limited stabling
- 10 ft ceiling height – first floor
Lean-To Additions
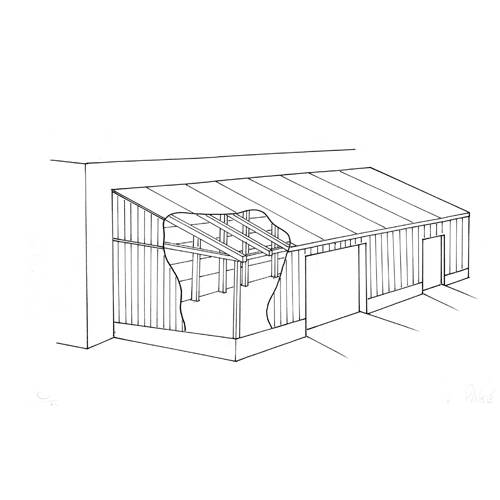
- Concrete floor
- 3 walls enclosed
- 10 ft eave height
Quonset Buildings – Fabric Cover
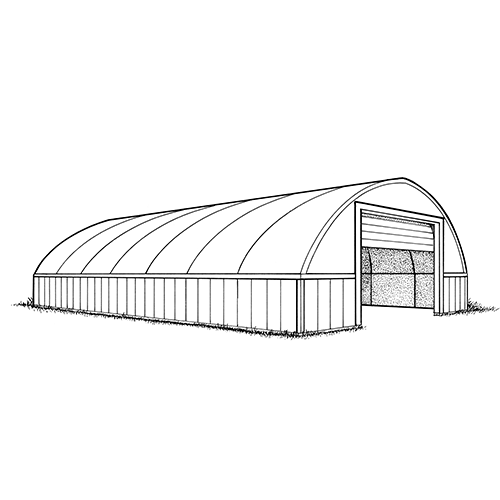
- Sand/gravel floor
- 6 ft wood sidewall
- Polyethylene or other fabric covering
- Enclosed endwalls
Hay Storage Sheds – Open 4 Sides
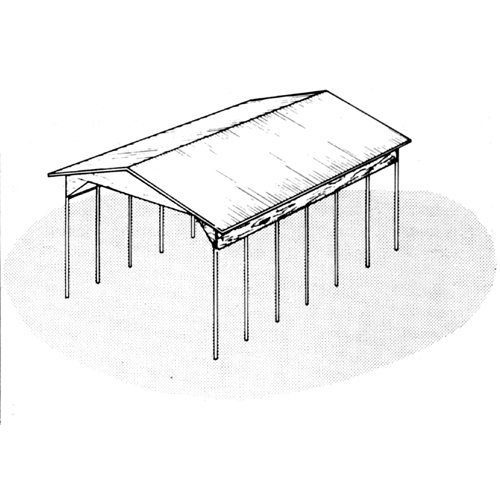
- Gable style roof
- No electrical service
- No concrete floor
- 20 ft sidewall
Hay Storage Sheds – Open 1 Side
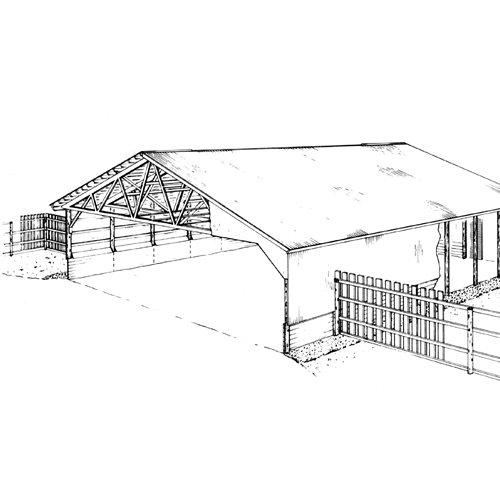
- Gable style roof
- No electrical service
- No concrete floor
- 20 ft sidewall
Get Reliable Beef Facility Replacement Cost Estimates with the Douglas Agricultural Cost Guide
For over 30 years, the Douglas Agricultural Cost Guide has been a trusted source for accurate cost estimates for agricultural buildings in Canada. Drawing on decades of data, it’s used by industry professionals and insurance companies across the nation, with a proven record of accuracy. Whether you prefer a hard copy or a user-friendly online manual that you can consult anywhere, the Douglas Agricultural Cost Guide is your ultimate handbook for estimating replacement costs. Subscribe today to gain access to our industry-leading guide!


